
22113 Grand Terrace Rd, Grand Terrace, CA 92313



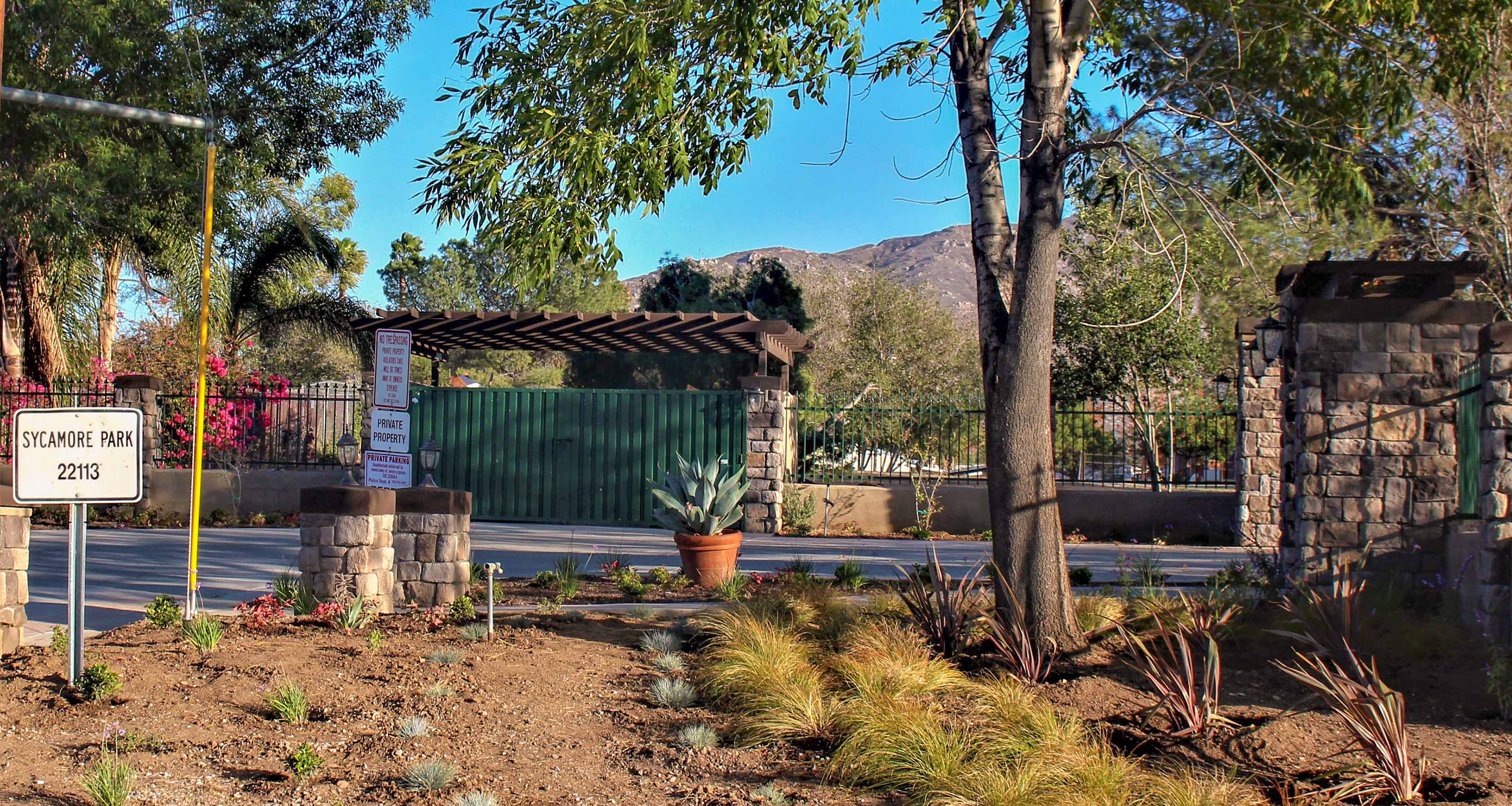

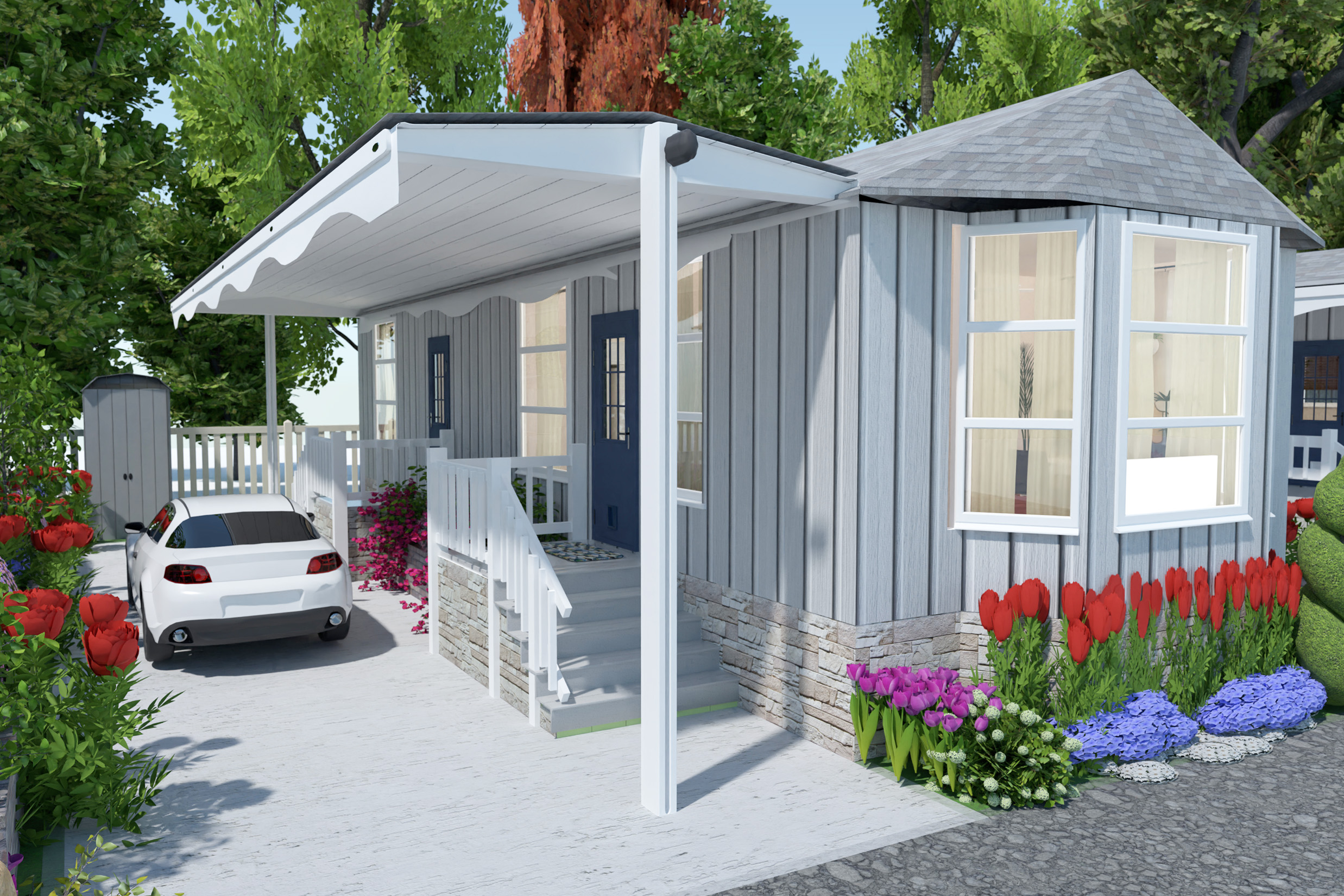


| Price: $130,000 - $150,000 | |
| Single-Wide | |
| Approx. 682 Sq Ft (Dimensions: 44' X 15'6") | |
| 1-2 Bedrooms | |
| 1 Bath | |
| 100 AMP Service |
| Interactive Floor Layout |
| Floor Plan |
| Features |





























| Price: $174,900 | |
| Double-Wide | |
| Approx. 800 Square Ft. | |
| 2 Bedrooms | |
| 2 Bath | |
| 100 AMP Service | |





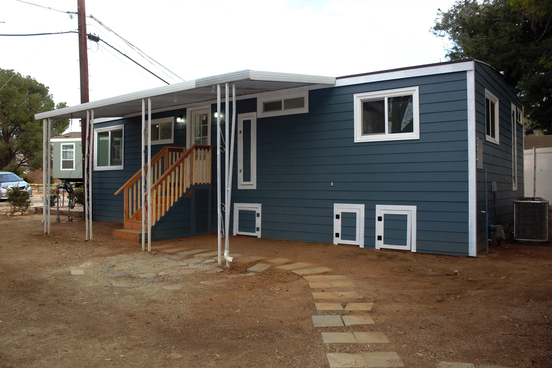
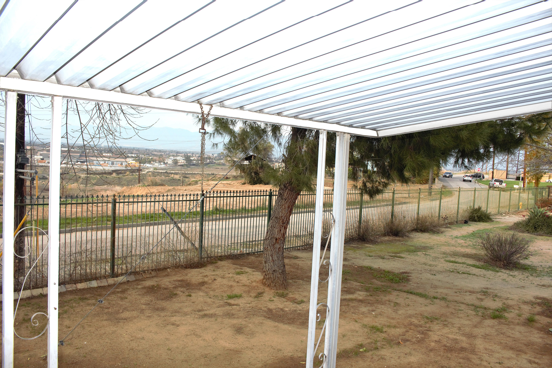
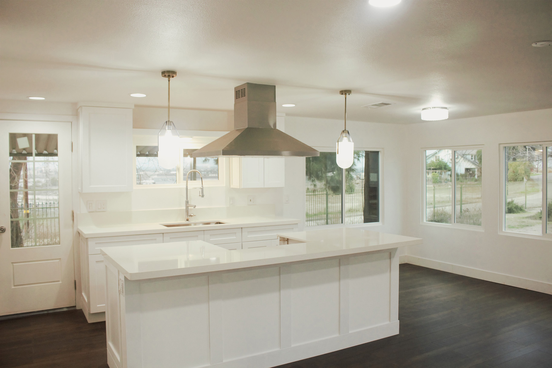
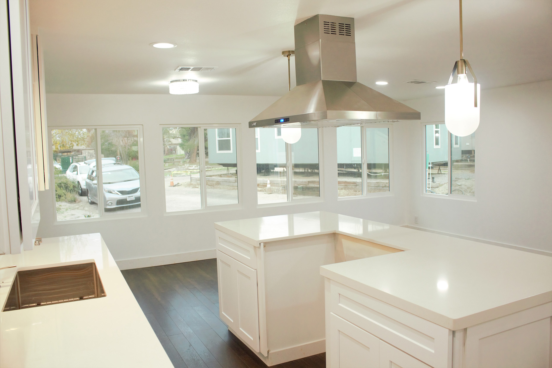
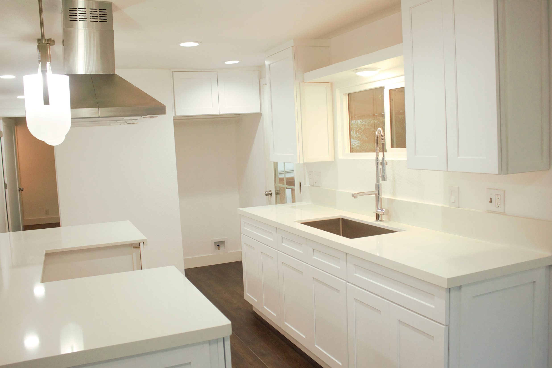
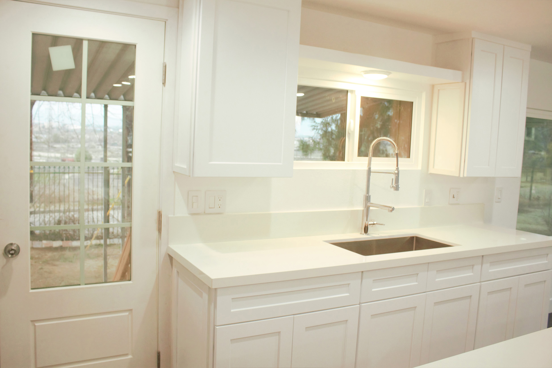
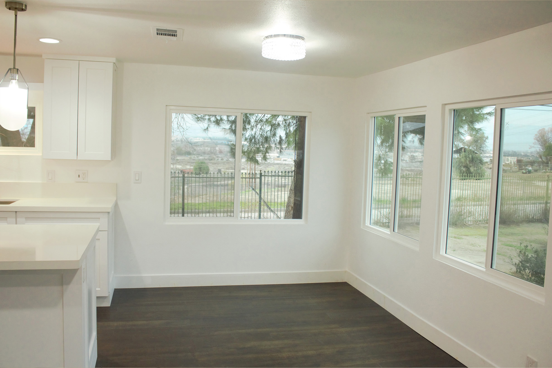
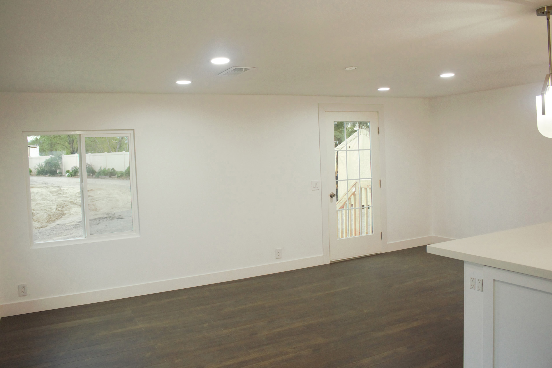
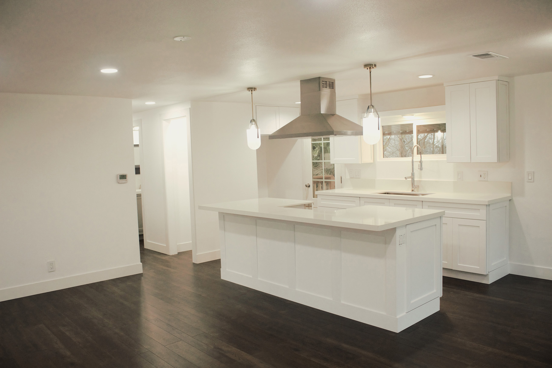
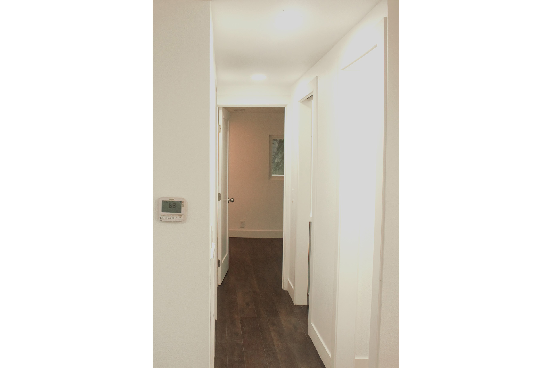

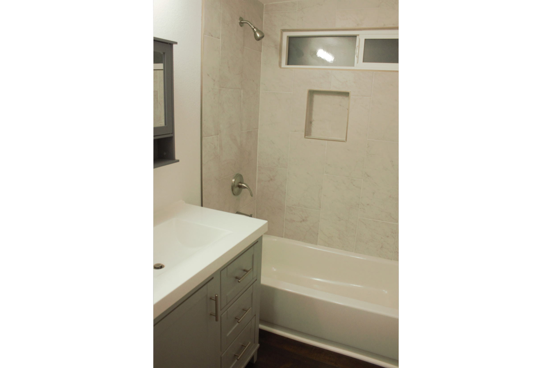
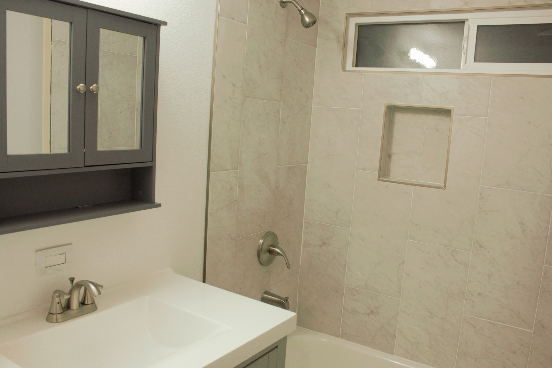

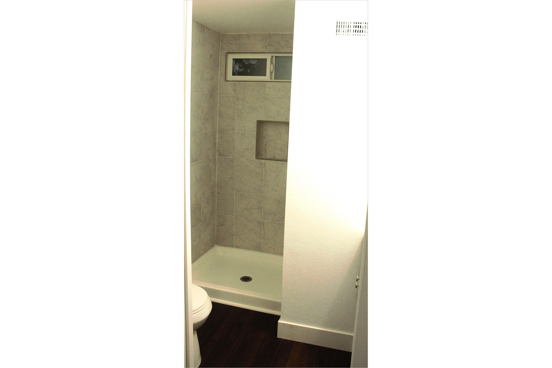
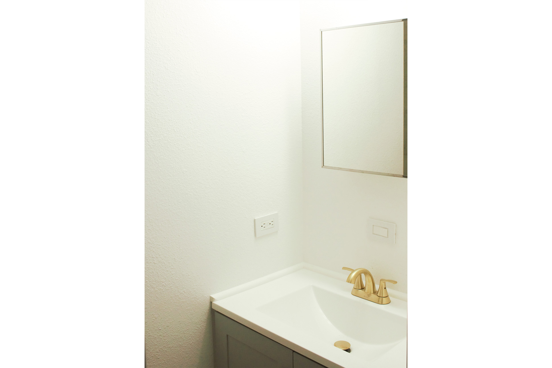
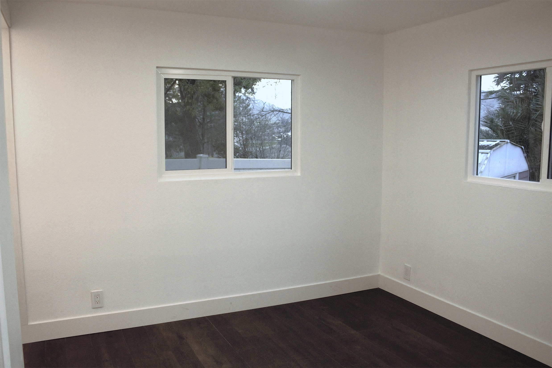
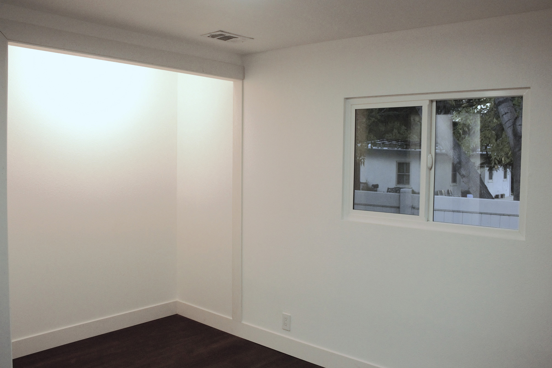
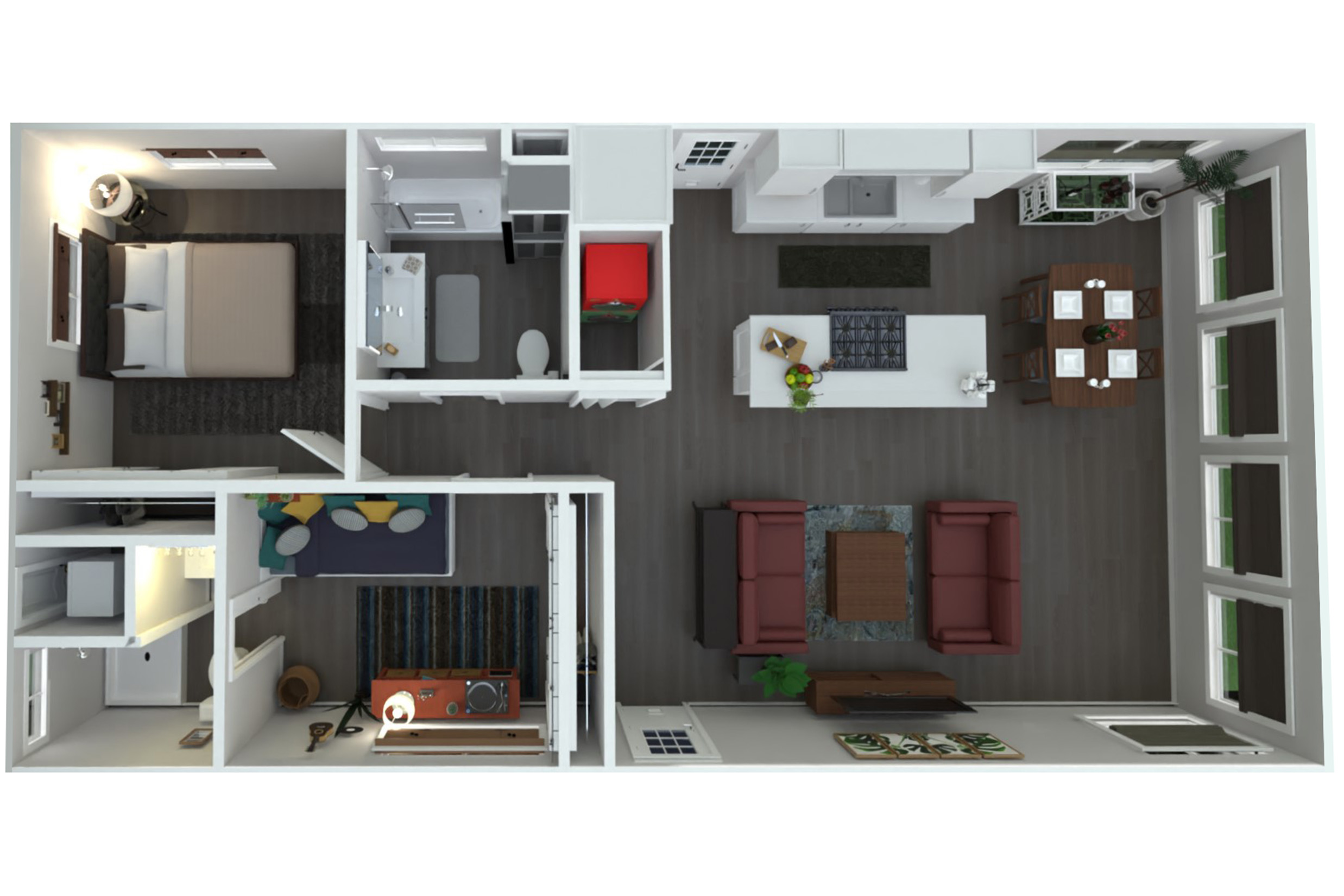
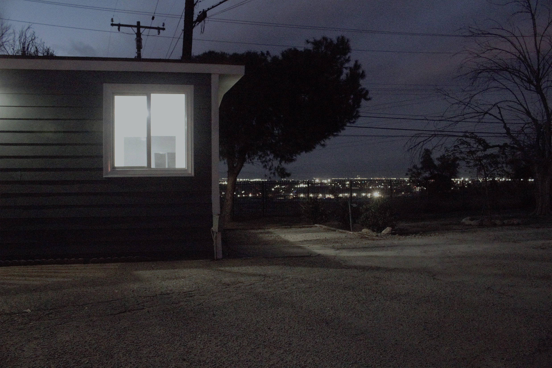

Important Notice:
Prices and features may vary and are subject to change.
Photos and images are for illustrative purposes only.
Read our legal disclosures for more information.
| Price: $130,000 - $150,000 | |
| Single-Wide | |
| Approx. 682 Sq Ft (Dimensions: 44' X 15'6") | |
| 1-2 Bedrooms | |
| 1 Bath | |
| 100 AMP Service |





























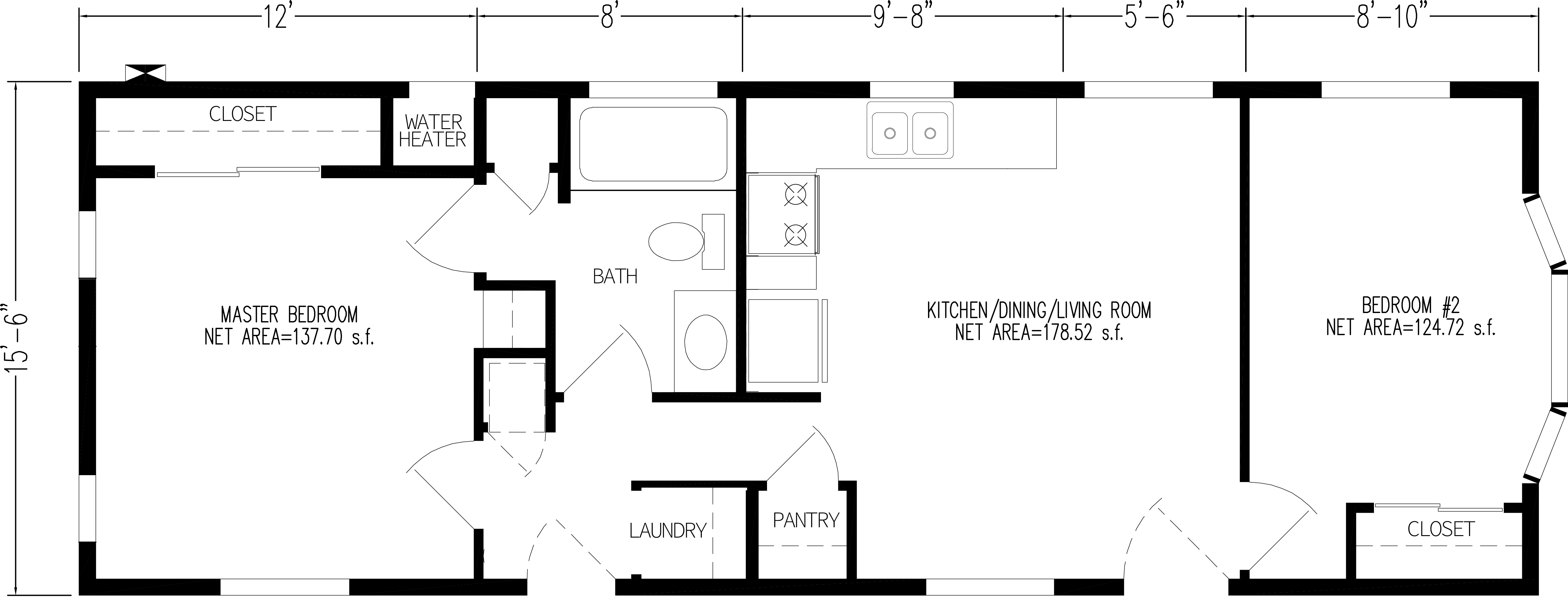
| Price: $174,900 | |
| Double-Wide | |
| 800 Square Ft. | |
| 2 Bedrooms | |
| 2 Bath | |
| 100 AMP Service |



























| Corporate Office Sycamore Park | LAT Investments |
|
|---|---|
| 13181 Crossroads Pkwy N., Suite 270 City of Industry, CA 91746 |
|
| (626) 921-4749 | |
| support@Sycamore-Park.com | |

Legal Disclosures
These Legal Disclosures, the Terms and Conditions of use and the Privacy and Security policies are the policies of Sycamore Park LP (“Sycamore Park”) that apply to your use of this website and they govern your use of the Website. The terms "we", "us" or "our" refer to Sycamore Park, and the terms "you" and "your" refer to you, a home-buying customer.
Amenities
Existing and proposed amenities for the communities are subject to changes, substitutions and/or deletions without notice. Sycamore Park makes no representation or guarantee that the communities or any amenities will be built out as currently planned.
Equal Housing Opportunity
Sycamore Park is pledged to the letter and spirit of the U.S. policy for the achievement of equal housing throughout the Nation. We encourage and support affirmative advertising and marketing programs in which there are no barriers to obtaining housing because of race, color, religion, gender, handicap, familial status, or national origin.
Features
Images of homes are solely for illustrative purposes and should not be relied upon. Images may not accurately represent the actual condition of a home as constructed, and may contain options which are not standard on all homes. Images may also include decorative items, design elements and furniture which are not available for purchase even upon additional payment. The specific features, floor plans, square footage, dimensions and design elements in a home may vary from home to home and from one community to another; and are subject to changes or substitution without prior notice. We reserve the right to substitute equipment, material, appliances and brand names with items of equal or higher, in our sole opinion, value. Color and size variations may occur. The prices of our homes, included features, and available locations are subject to change without notice. Please see your New Home Consultant and the actual home purchase and sale agreement for additional information, disclosures and disclaimers relating to the home and its features.
Intellectual Property
Sycamore Park maintains this Website as a service to Internet users and its use is a privilege to the viewer. All information is provided without warranty of any kind, either express or implied. Access and use of the Website and all company links are subject to the terms and conditions set forth herein and to all applicable laws regulating the use of the Internet and those relating to the use of information. The use of this Website is also subject to all applicable laws involving copyrighted materials and intellectual property. Sycamore Park reserves the right to revise the terms and conditions for access to its Website from time to time in its sole discretion.
Liability Disclaimer
The information, software, products and services published on this Website may include inaccuracies or typographical errors. Changes are periodically made to the information herein. Sycamore Park may make improvements or changes to this Website at any time. In no event shall Sycamore Park be liable for any direct, indirect, punitive, incidental, special or consequential damages arising out of, or in any way connected with, the use of this Website, whether based in contract, tort, strict liability or otherwise, even if Sycamore Park has been advised of the possibility of damages. To the extent that some states or jurisdictions do not allow the exclusion or limitation of liability for consequential or incidental damages, the above limitation may not apply to you.
Maps
All maps are not to scale, and are for relative location purposes only.
Market Conditions
Market condition statements are based on available information at time of the Website posting, and should never be relied upon. Market rates are based on market trends, other factors and they involve risks, variables and uncertainties that can cause predictive statements to differ materially. Market condition statements are no guarantee of the present or future market conditions and market values. You should conduct your own independent analysis and consult your own accounting, legal and tax advisor in order to evaluate risks, consequences and suitability of the home purchase.
Pricing
All prices are subject to change without notice. Prices do not include closing costs and other fees to be paid by buyer (including any builder fee described in the purchase agreement). While Sycamore Park uses reasonable efforts to include accurate and up to date information in this Website, Sycamore Park makes no warranties or representations as to its accuracy. Sycamore Park assumes no liability or responsibility for any errors or omissions in the content of this Website. All information must be verified at the particular community of the home about which the information is desired.
Rent Versus Own
Sycamore Park makes no guarantee of present or future market conditions. Forecasts, projections and other predictive statements should never be relied upon. You should consult your own accounting, legal and tax advisors to evaluate the risks, consequences and suitability of any real estate transaction.
Square Footage
Square footage is estimated; actual square footage will differ.
Site Plan / Community Map Disclaimer
Site plans, community maps, aerial photos, community photos and/or computer generated or enhanced depictions of communities (collectively “Illustrations”) may be posted on this Website for illustration purposes only. All site plans, community maps and computer generated or enhanced depictions shown are conceptual in nature and are merely an artist's rendition, and may not accurately represent the actual condition of the item being represented. All photos/videos shown depict the community or home as of the date taken. All Illustrations are solely for illustrative purposes and should never be relied upon. THE PAST, PRESENT, FUTURE OR PROPOSED ROADS, EASEMENTS, LAND USES, CONDITIONS, PLAT MAPS, LOT SIZES OR LAYOUTS, ZONING, UTILITIES, DRAINAGE, LAND CONDITIONS, OR DEVELOPMENT OF ANY TYPE WHATSOEVER, WHETHER REFLECTED ON THE ILLUSTRATIONS, OR WHETHER INSIDE OR OUTSIDE THE BOUNDARIES OF THE ILLUSTRATIONS, MAY NOT BE SHOWN OR MAY BE INCOMPLETE OR INACCURATE. THE PRESENT, FUTURE OR PROPOSED ROADS, EASEMENTS, LAND USES, CONDITIONS, PLAT MAPS, LOT SIZES OR LAYOUTS, ZONING, DRAINAGE, LAND CONDITIONS, OR DEVELOPMENT OF ANY TYPE MAY OR MAY NOT CHANGE IN THE FUTURE. IT IS NOT UNCOMMON THAT ANY OF THE FOREGOING CAN CHANGE WITHOUT NOTICE TO YOU. YOU SHOULD NEVER RELY ON THE ACCURACY OF THE FOREGOING OR THE ILLUSTRATIONS IN MAKING ANY DECISIONS RELATIVE TO PURCHASING ANY PROPERTY. Sycamore Park reserves the right to make changes to any of the foregoing at any time, without notice.
Substitutions
The specific features in a home may vary from home to home. We reserve the right to substitute equipment, materials, appliances and brand names with items that have, in our sole opinion, equal or higher value. Color and size variations will occur.
Views
Actual views may vary. Views cannot be relied upon as being the actual view from any particular home within the community. Sycamore Park makes no guarantees regarding continuing existence of any view from a home.
Warranties and Conditions
Unless required by law or subject to warranties actually provided to you by Sycamore Park, everything on this Website is provided to you "AS IS." Sycamore Park EXPRESSLY DISCLAIMS ALL WARRANTIES OR CONDITIONS, EXPRESS OR IMPLIED, AS TO ANY MATTER WHATSOEVER RELATING TO OR REFERENCED BY Sycamore Park’S WEBSITES, INCLUDING, BUT NOT LIMITED TO, THE IMPLIED WARRANTIES OR CONDITIONS OF MERCHANTABILITY OR SATISFACTORY QUALITY AND FITNESS FOR A PARTICULAR PURPOSE AND NON-INFRINGEMENT.
Disclaimer
Sycamore Park may at any time revise the Website Legal Disclaimers, Privacy Policy or Terms and Conditions by updating the Website posting. You are bound by any such revision and should therefore periodically visit the Website to review the then current terms and conditions, privacy policy and legal disclaimers to which you are bound.
Thank you for taking the time to read all of this important information.
Copyright ©2022 Sycamore Park LP. All rights reserved.
Website Legal Disclaimers (As of November 23, 2022).
I want to welcome you to Sycamore Park and invite you to take a tour of our great community. I am proud to offer new mobile homes for sale starting in the low $100’s with many built-in upgrades.
Sycamore Park is a community located in the hills of Grand Terrace with breathtaking views and open green areas that create a setting worthy of having the word “Park” in its name. The Park is always peaceful, serene, and quiet that allows you to forget that you are living in the city. The community is gated, bringing even more seclusion and tranquility to the residents of the Park.
Explore our upcoming Skyline model below and call me to schedule a tour of your new home and visit our new community.
Clint Bozner
(909) 833-5975